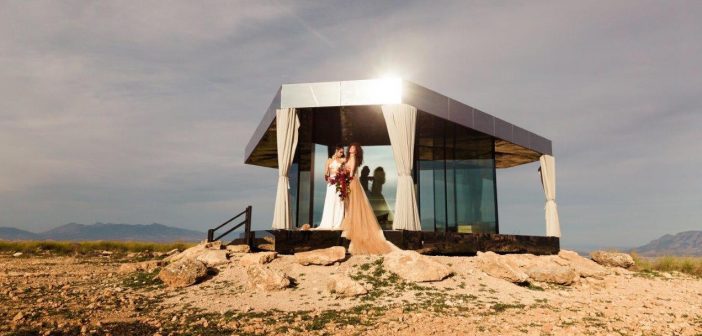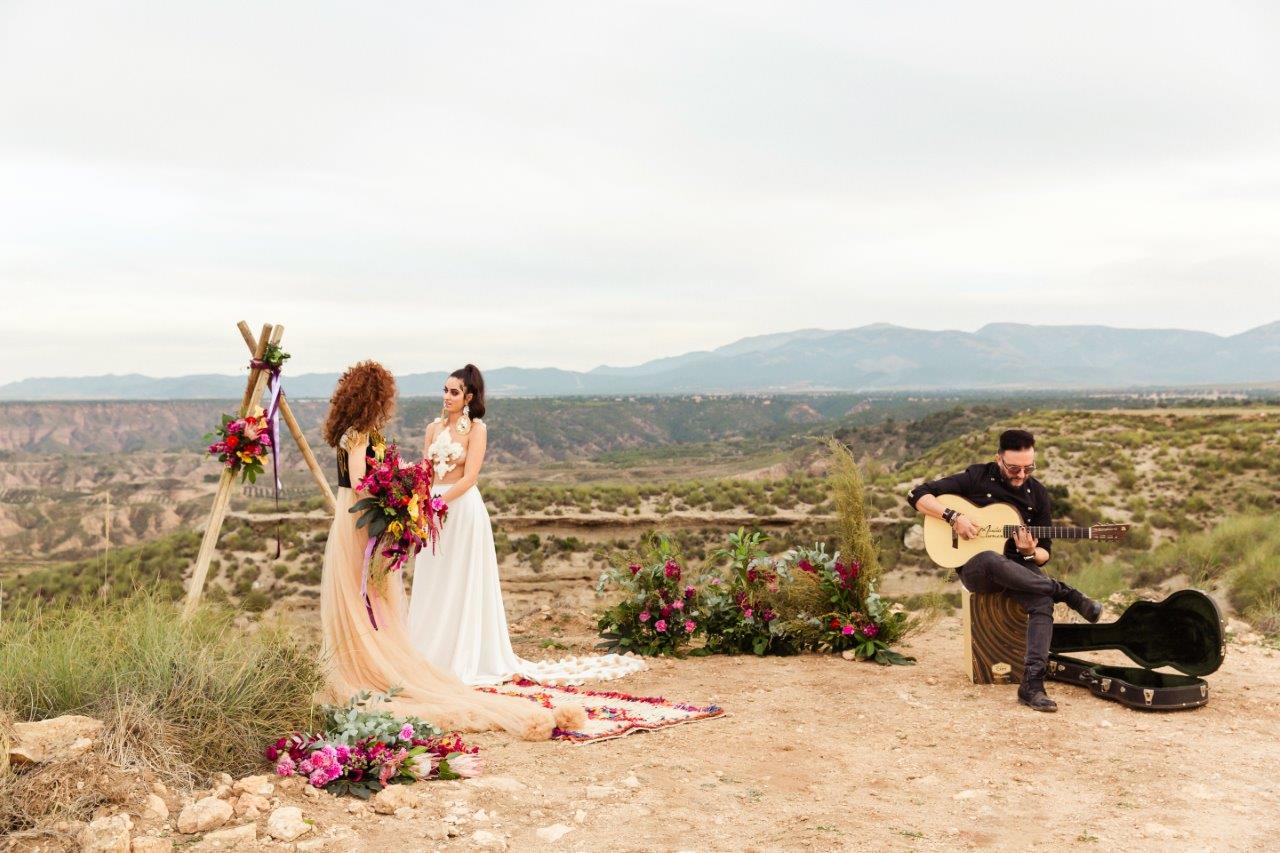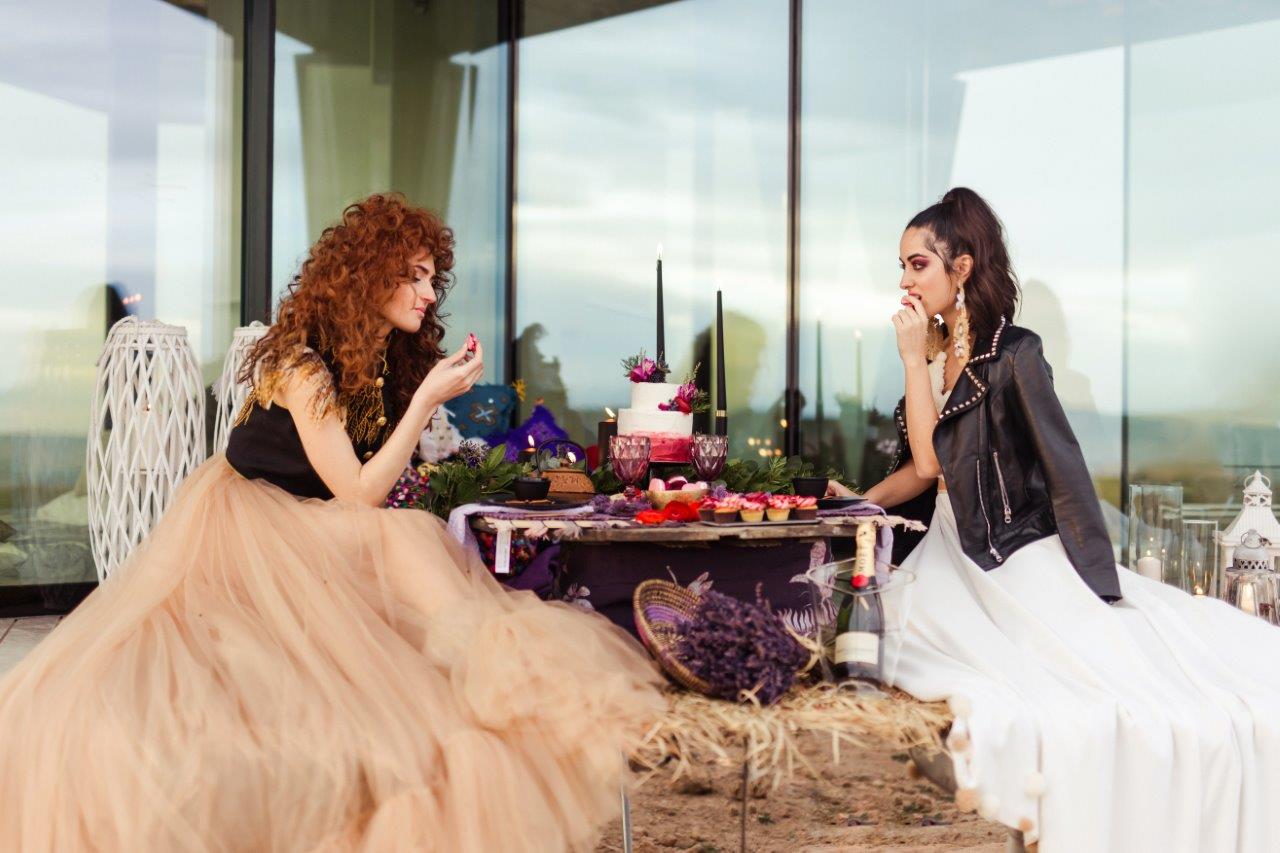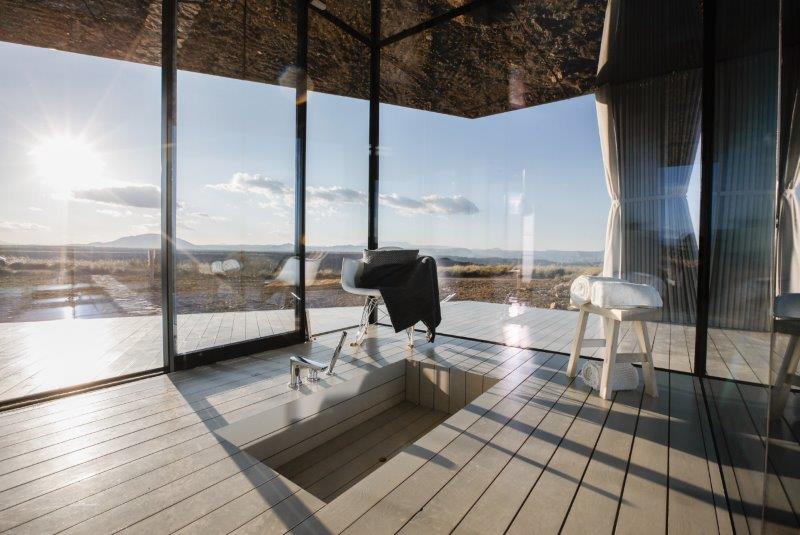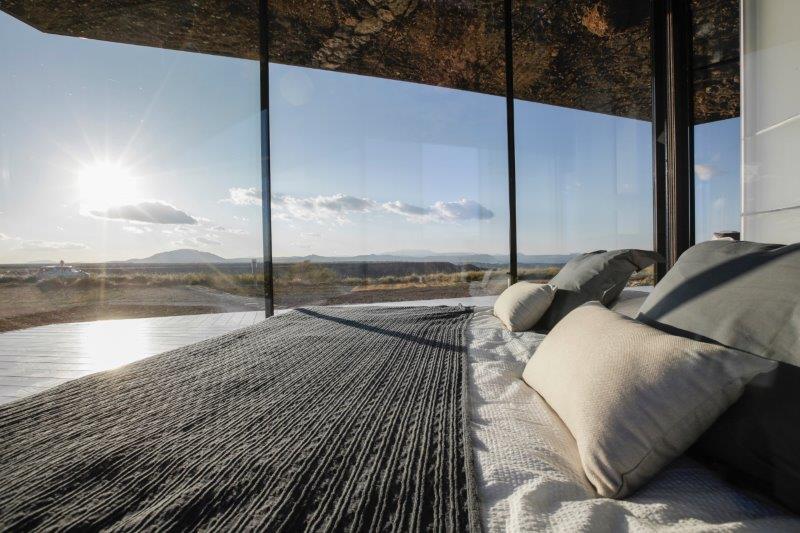Where would you celebrate it, and what style would you go for? In your search for original ideas for an intimate and personal wedding, the thought of holding it in the middle of one of Spain’s most breath-taking locations may never have crossed your mind. However, after reading this article and being blown away by the photos of Chloe and Julietta’s wedding, you will be dying to hold a ‘boho-folk’ (bohemian-folk) wedding in Guardian Glass’ La casa del desierto (Desert house): an internationally-renowned architectural project that has already been covered by the world’s media.
This spot in the middle of nowhere, deep in the Granadan desert of Gorafe, was the perfect place for immortalising the idyllic and romantic wedding to which no guests were invited. The ceremony was organised and designed by wedding planner Yolanda Amezcua, who ensured that it was brimming with beautiful contrasts and a strong personality. The event was planned down to the finest of details, meaning the couple were able to enjoy each new experience offered to them by married life. The newlyweds, who are different yet complement each other very well, showed their most romantic, impulsive, aspirational and even wild side on their big day held at La casa del desierto, with the house being one of the only witnesses of the big moment.
A ‘boho-folk’ decoration for the wedding
Owing to the adventurous spirit of the couple, a ‘boho-folk’ decoration was the perfect style for their big day. La casa del desierto and its natural surroundings were a perfect fit, considering the brides’ love for authenticity and their search for a spot in which freedom and a casual style could come together. As required by this style, the wedding’s decoration mixed ethnic prints and natural materials such as bare wood, a beautiful raffia carpet, Handira cushions, Bulawayo baskets and rugs.
To add a warm and cosy twist to the big moment, black candles were also used, creating a mystical aesthetic that contrasted with the other colours used in the decoration and throughout the house itself. All pieces were from The African Touch.
Granada-based French florist Celine Boroli was responsible for the floral decoration, filling the day with succulent plants, protea and calla lilies bursting with colour, giving a dash of vibrancy to the event.
Live music was provided by Javier de Carmen, an artist who converts everything he touches into unforgettable moments and feelings. He contributed the backing music to the magical moment of the wedding vows and the “I do”.
Naked cake and live music
The wedding also consisted of a simple sunset meal. The main dish was a cake baked for two, which combined two distinct styles: naked cake, with a white upper tier fading into a red lower tier; and flower cake, adorned with flowers and fruit. These were accompanied by some exquisite macaroons made by Marienna at Lussocake, which were a pure delight of aesthetic and taste.
La casa del desierto
Location: Gorafe, Granada
Surface area: 20 m2
Layout: 3 rooms – bedroom, bathroom and living room-kitchen area
Surface area of solar panels: 26 m2
Energy storage capacity: 18.2 kWh
Expected maximum and minimum approximate temperatures inside the house: 18ºC–28ºC
Temperature range in the Gorafe desert: up to 45ºC in summer, as low as -10ºC in winter
La casa del desierto is a pioneering project by Guardian Glass that challenges nature to put its glass solutions to the test. With this house’s cutting-edge design, Guardian Glass seeks to show how the correct glass selection can make it possible to live in the most climatologically adverse climates. The windowpanes can be thermally and acoustically insulated, also serving to protect from UV rays, theft and break-in attempts.
On an architectural level, La casa del desierto is erected atop a wooden structure with the Guardian Glass enclosure being raised around its perimeter, with the said structure containing a bedroom, bathroom and living room-kitchen area. This is a sufficiently large space that looks straight out onto the desert landscape, which also has a water filtering system, energy production system and a series of solar panels.
The design, fruit of a collaborative project undertaken by a vast and experienced team of architects, led by Špela Videčnik from OFIS Architects, together with glass specialists from Guardian Glass and engineers and energy consultants from AKT II and Transsolar, respectively, responds to current and future challenges faced by the architecture and construction industry. This marks a boost for environmentally friendly and energy-efficient architectural structures: two concepts that are directly influenced by the choice of glass used in any structure.



